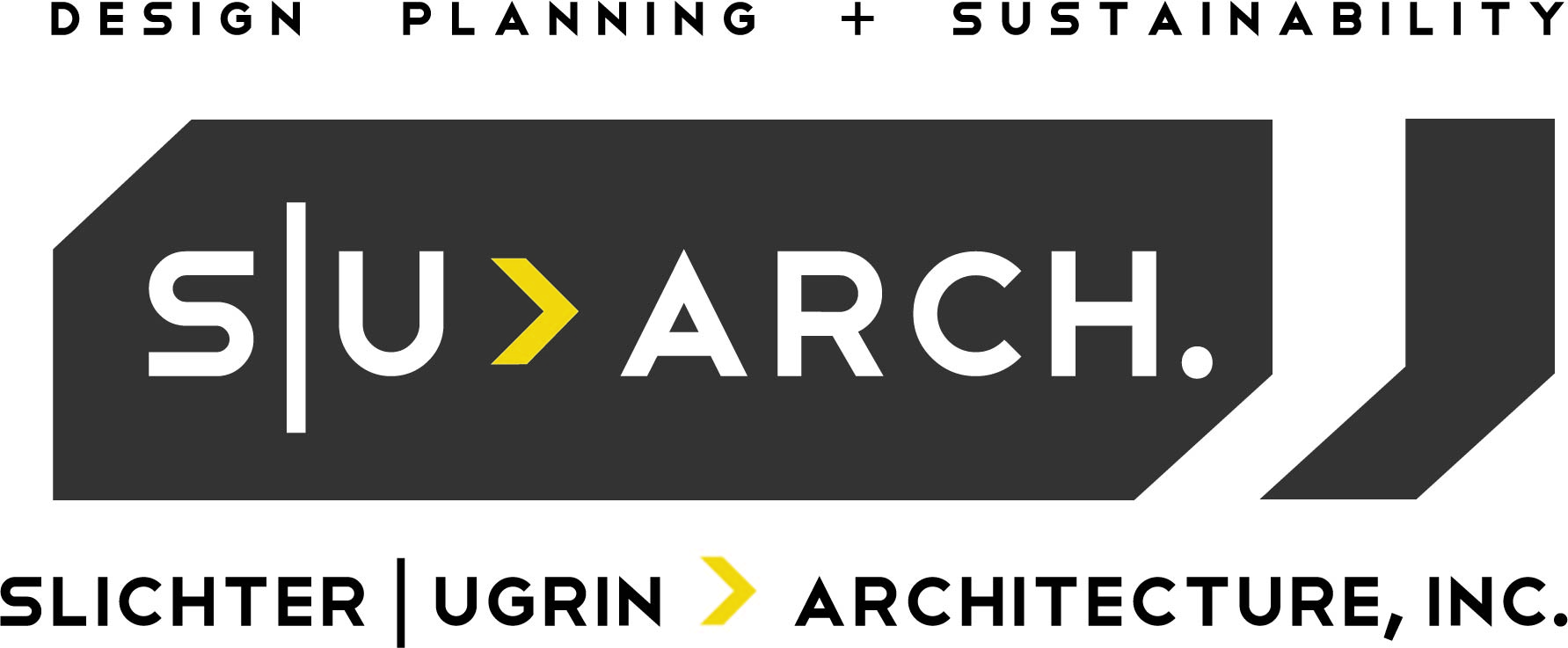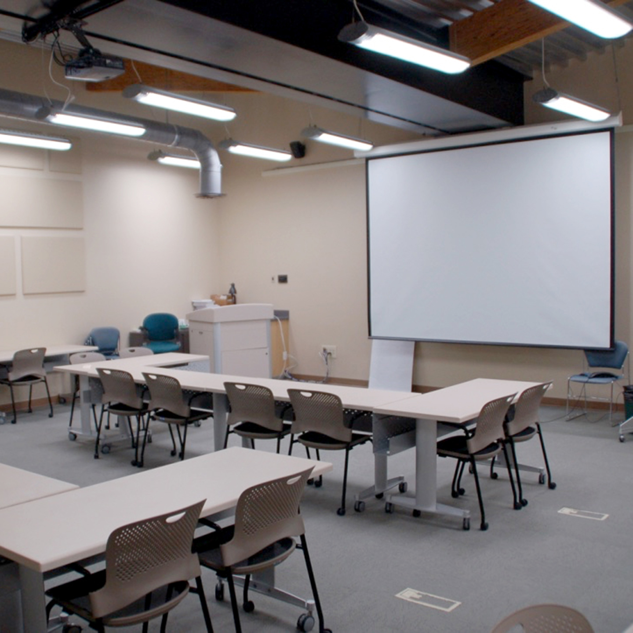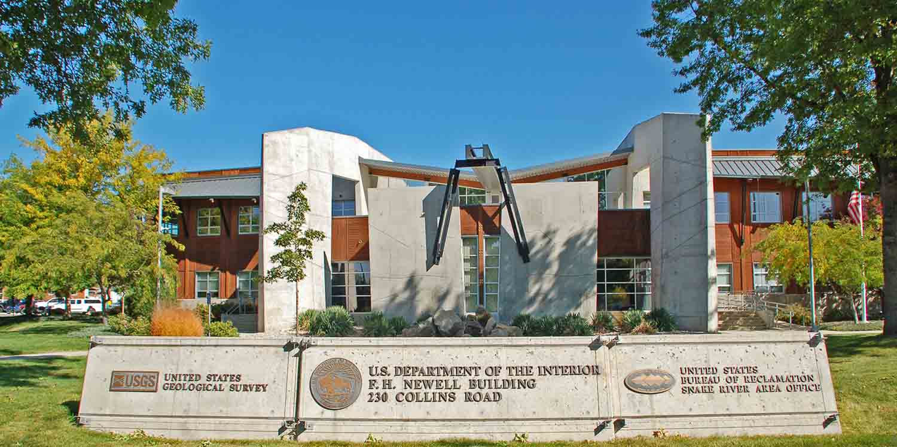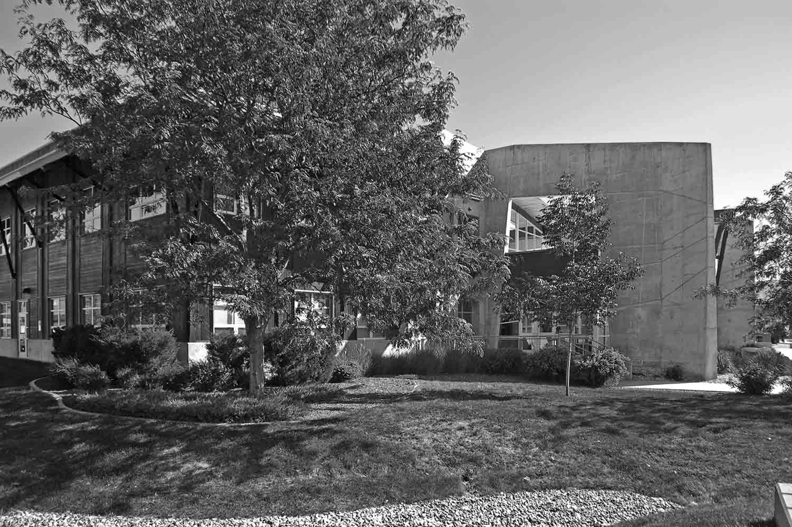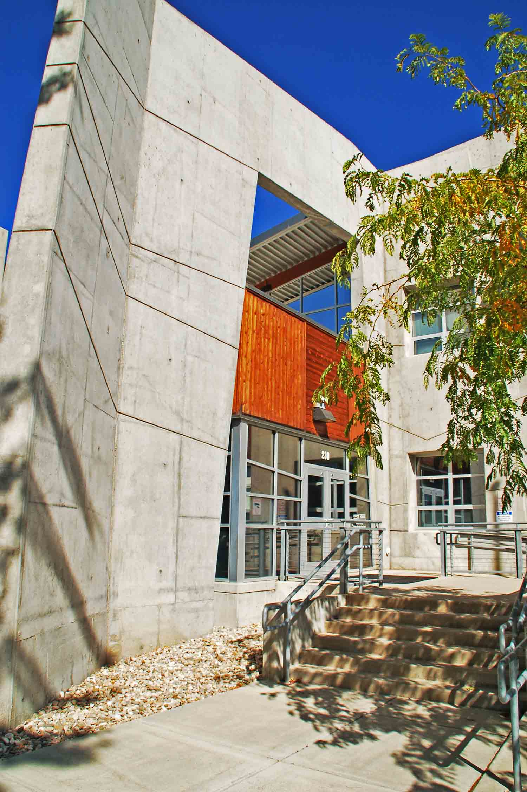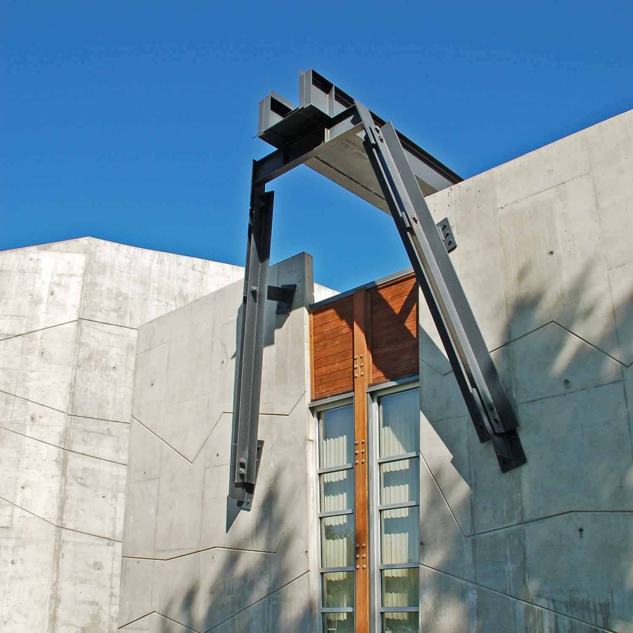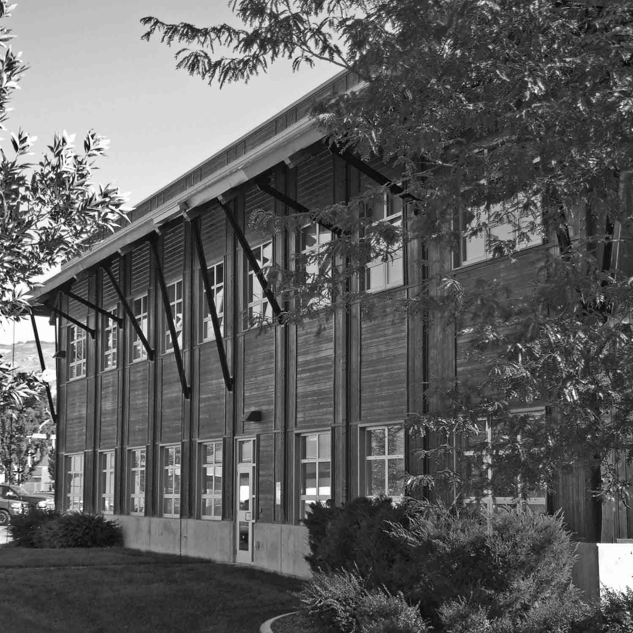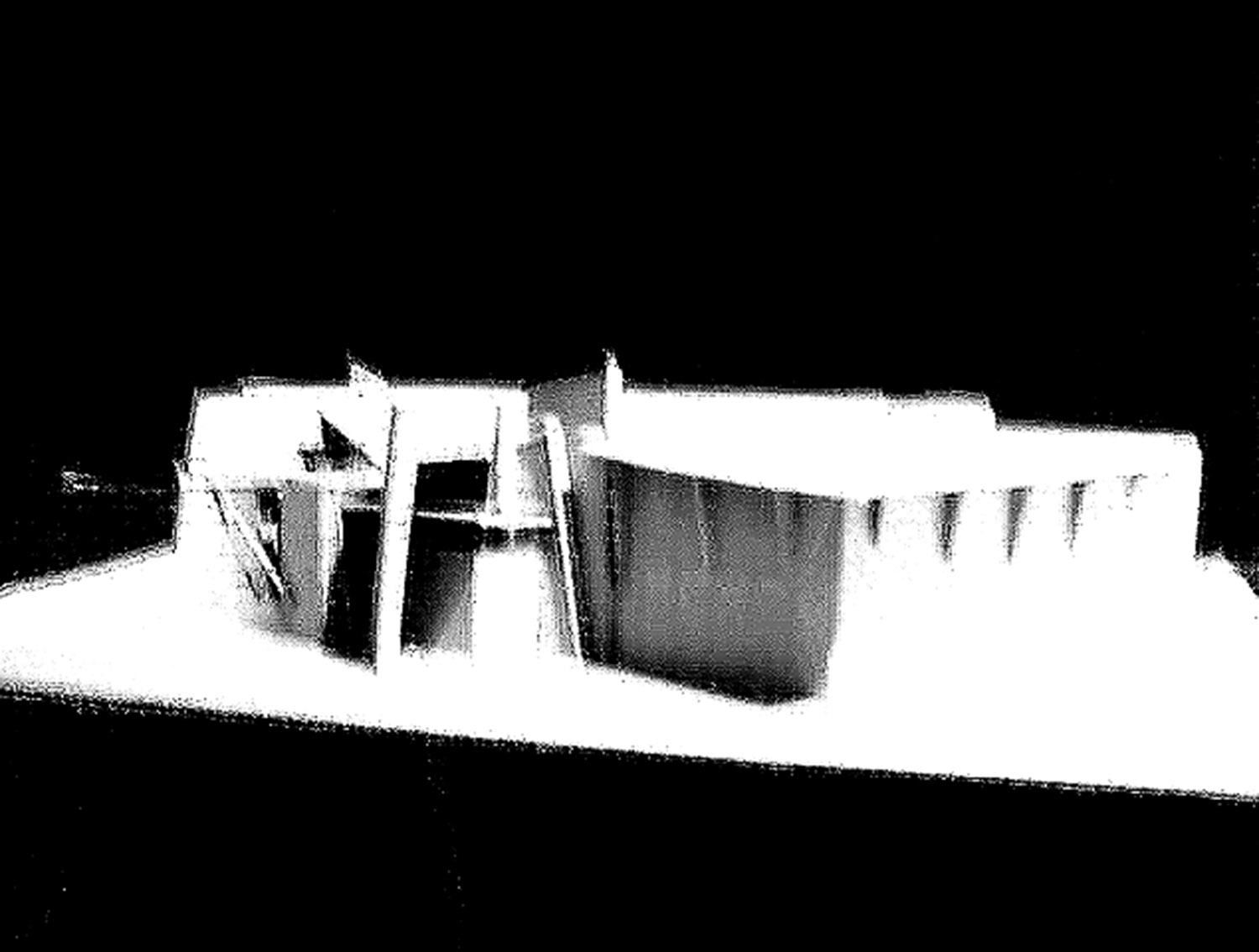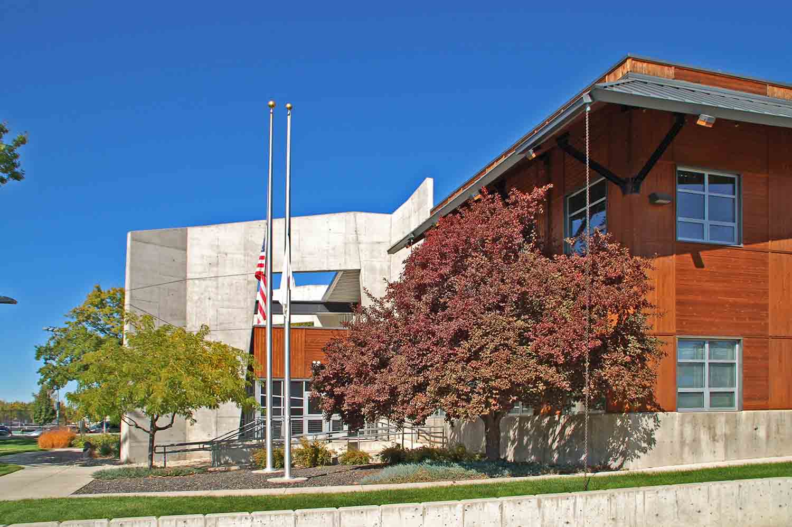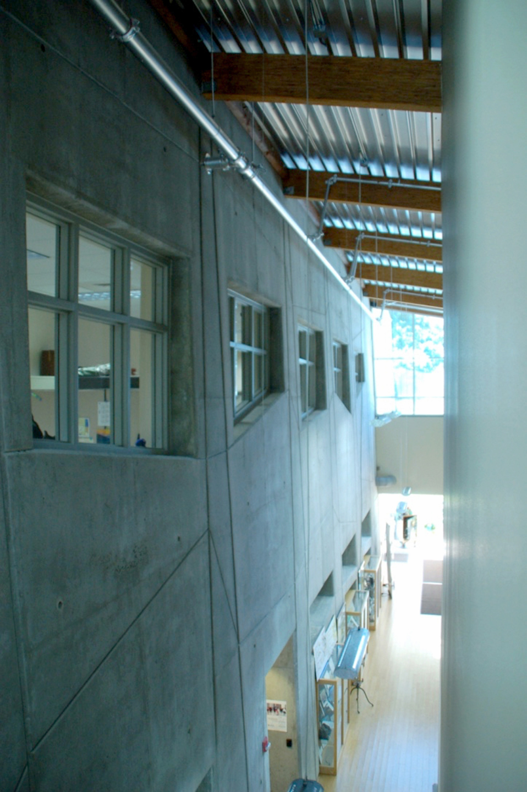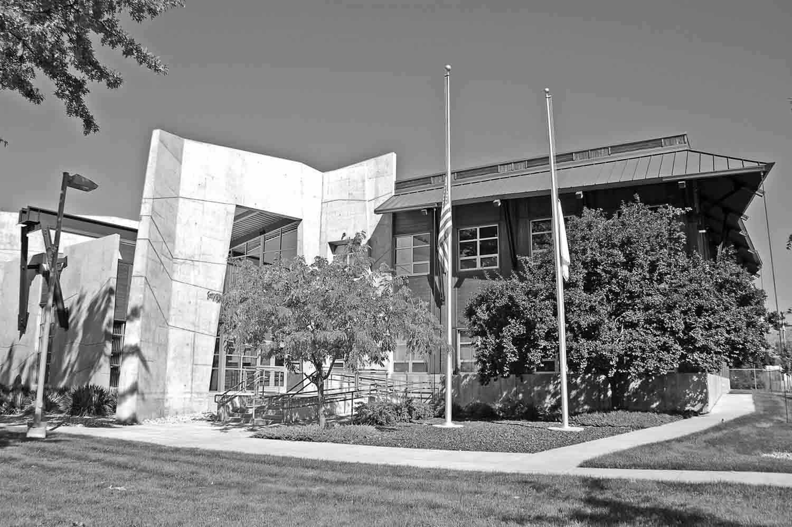SNAKE RIVER AREA OFFICE
230 N. COLLINS ROAD
BOISE, IDAHO
Project Credits
Client: General Services Administration + United States Geological Survey & Bureau of Reclamation
Design Team: HUMMEL ARCHITECTS Architect of Record, *Chad J. Slichter AIA NCARB Associate in Charge + Project Manager (Hummel 1993 – 2004), *Gregory A. Ugrin AIA NCARB Project Design Architect (Hummel 1994 – 2014), Consultants: JENSEN BELTS Landscape Architect, KELLER & ASSOCIATES Civil Engineer, ATWOOD HINZMAN JONES Structural Engineer, ENGINEERING INCORPORATED Mechanical Engineer, EIDAM & ASSOCIATES Electrical Engineer, Construction: THE EWING COMPANY (Shell & Core), STEED CONSTRUCTION (Tenant Improvement)
*Chad Slichter is a former Associate of Hummel Architects. *Greg Ugrin is a former Principal of Hummel Architects. Their roles on the F.H. Newell Building are listed in the Project Credits. This project was completed during their years with Hummel.
Completed: 2003
PROBLEM:
The design team was presented the challenge of creating a joint-use office building for two different federal government agencies with their own operational + environmental agendas, that is public yet provides current levels of security for federal facilities. The program required separation of the agencies internal operations, while creating common use spaces that each agency would share. In addition, GSA Project Manager Mushroom Montoya challenged our team to find a solution that would acknowledge each agency’s management roles.
SOLUTION:
We presented the agencies a design solution, a metaphor, the resultant when rock and water collide: erosion. This solution presents a simple functional Office and Support loop layout by which each agency flanks common use spaces: Lobby, Conferencing, Computer Training, Break Room, and Restroom Core.
DESIGN:
The irregular site presented challenges in siting a building that fit within the geometric shape. Three existing trees were required to be saved and worked around. The agency wings were conceived to be trapezoidal shaped and later refined to rectangular for ease of arrangement of functions within each agency. The common central Lobby and shared functions allowed a more creative solution and to showcase the metaphor of erosion by implementing a wedge shape in plan that emulated a canyon between the agencies.
The design celebrates the natural elements important to the agencies: earth, rock, and water. At over 30’ high, the opposing cast in place concrete canyon walls serve as a continuous visual anchor. Irregular reveals incorporated into the concrete formwork emulate the stratification of earth carved by water. The design symbolically reinforces this relationship by collecting rainwater from the butterfly roof and channeling it down a steel flume into a boulder-lined basin.
The two-story building is constructed using a combination of steel and engineered wood framing members. Two internal cast in place concrete shear walls anchor the two-story structure. The building makes use of operable aluminum windows with low-E glass for cross ventilation and recycled batt insulation, heat recovery, and geo-thermal strategies for mechanical efficiency. Building finishes include sustainable natural materials, such as bamboo flooring, cork flooring, engineered lumber products, and exposed concrete. The exterior skin is a combination of cedar siding and exposed concrete.
LEED + HIGH PERFORMANCE:
The USGBC in 2000 unveiled a green building rating system – LEED, just prior to this project’s design phase. Even though this project was not required to meet any LEED Certification, GSA did request that the design team introduce sustainable practices, building systems and high performance strategies into our design solutions where the building would achieve LEED Certification.
RECOGNITION:
The 35,400 SF Office Building was completed in 2003 at a cost of $3.75 million. The F.H. Newell Building has been recognized by the Boise City Planning and Development Services “Mayor’s Design in Excellence Award” in 2006 and the American Institute of Architects Idaho Chapter Award of Citation in 2004.
