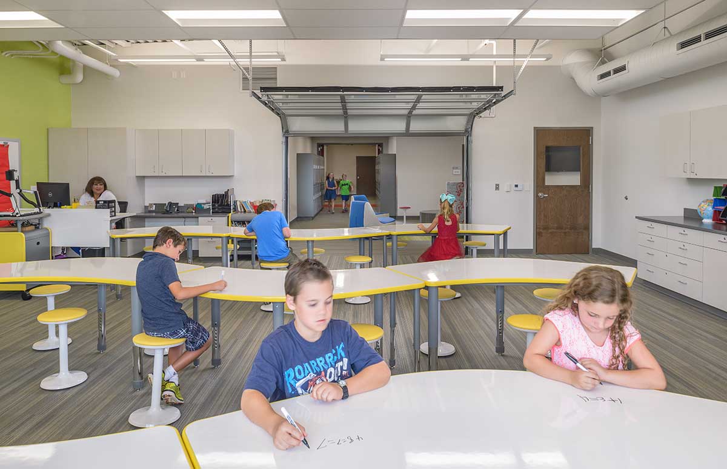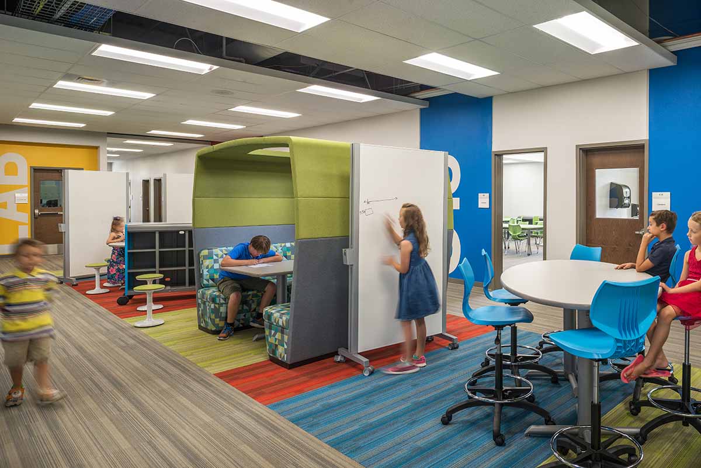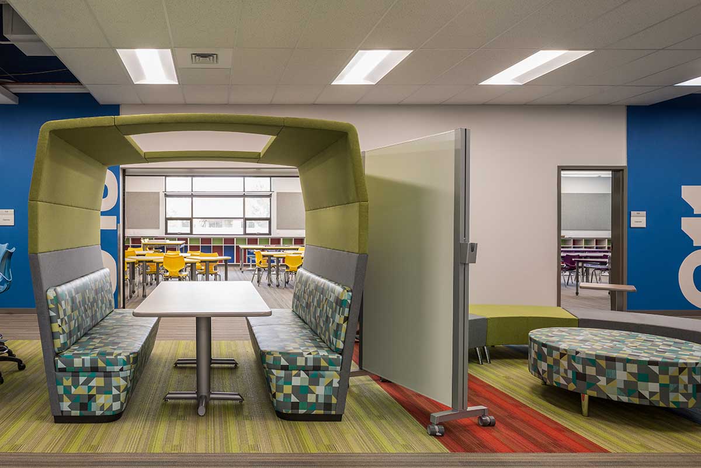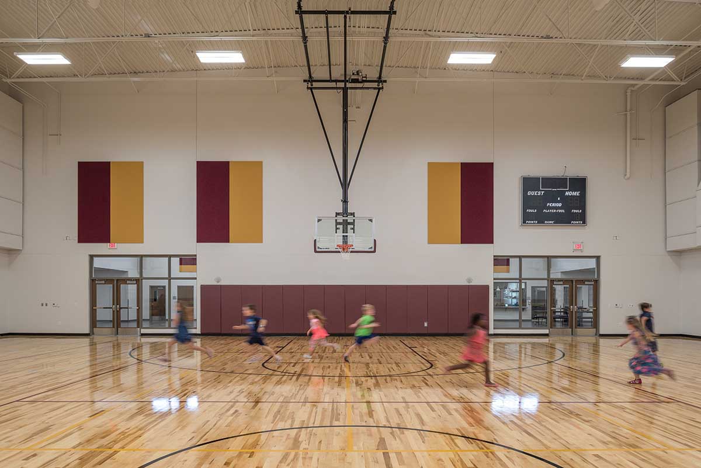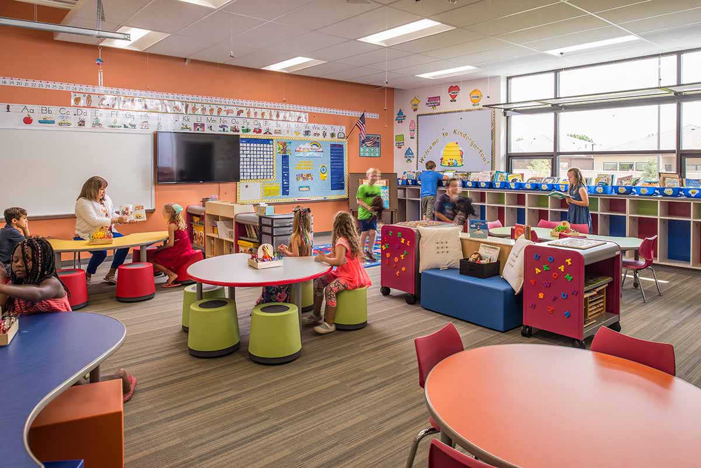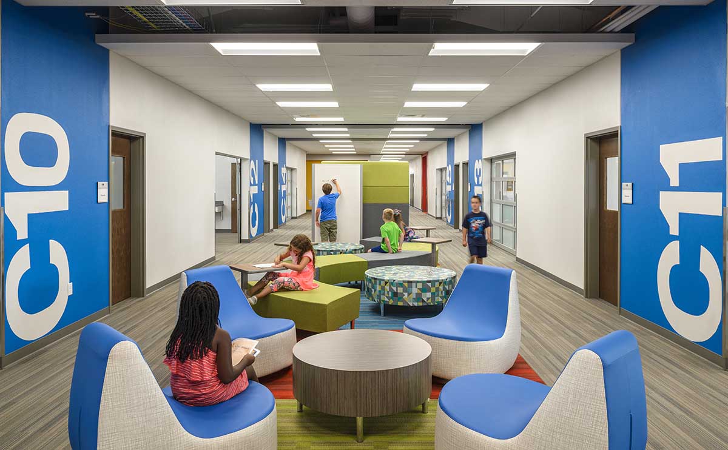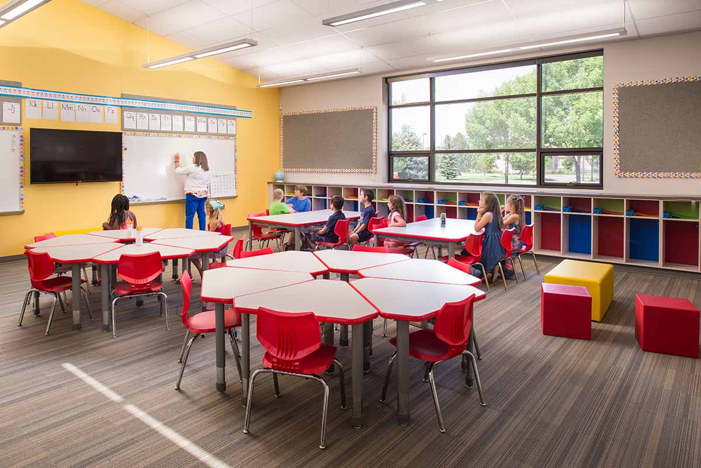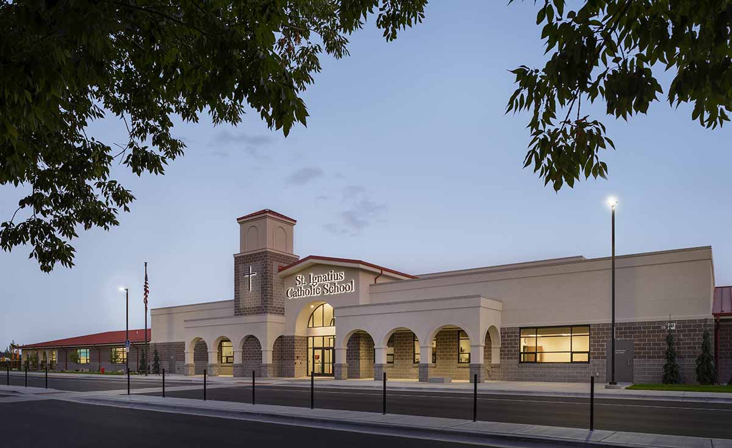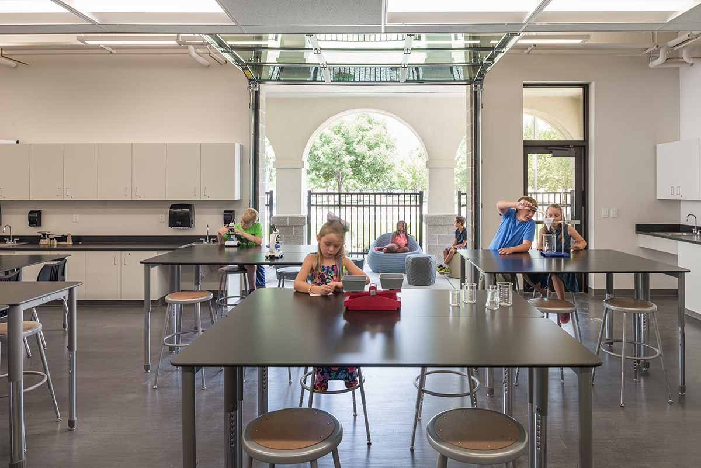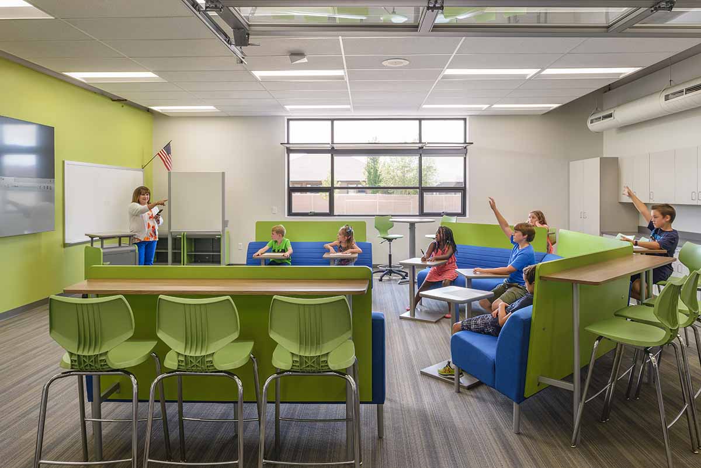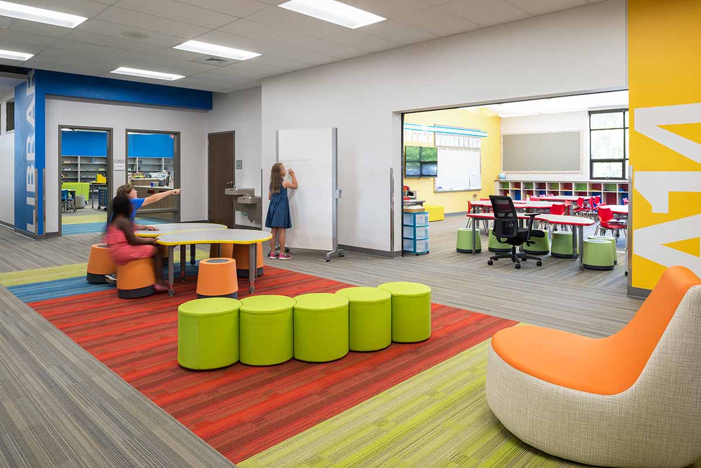6180 N. MERIDIAN ROAD
MERIDIAN, IDAHO
Project Credits
Client: HOLY APOSTLES CATHOLIC COMMUNITY | ROMAN CATHOLIC DIOCESE OF BOISE
Design Team: CTA, INC. Architect of Record, Gregory A. Ugrin AIA NCARB SBA Project Manager through the completion of Design (CTA, Inc. 2014 – 2016), CTA, INC. Interior Design, Consultants: THE LAND GROUP INC., Landscape Architect + Civil Engineer, BHB Structural Engineer, MUSGROVE ENGINEERING Mechanical + Electrical Engineer, Construction: WRIGHT BROTHERS, THE BUILDING COMPANY Design Build Contractor
Greg Ugrin is a former Senior Design Architect at CTA, Inc.. His role on the St. Ignatius Catholic School is listed in the Project Credits. This project was completed during Greg’s years with CTA, Inc..
Completed: 2017
Photography: Gabe Border Copyright
PROBLEM:
The parishioners of Idaho’s largest Catholic Church wanted to have their own Parochial School.
SOLUTION:
The Roman Catholic Diocese of Boise has constructed its first school in 30-years at Idaho’s largest and fastest growing parish – Holy Apostles Catholic Church in Meridian, Idaho.
St. Ignatius Catholic School is a Pre-K / 8 facility. The school’s education program centers around group collaboration. The floor plan is arranged into four zones or pods: Pre-K / Kindergarten, 1st / 3rd, 4th / 6th, and 7th / 8th (Junior High). The Corridors have been widen to 20-feet to create on large Breakout Area within each pod. Majority of each teaching station utilizes 10-foot wide glass sectional garage doors that allows instruction to occur outside each classroom – a 21st Century teaching model.
The plan also centers around a combined Commons / Cafeteria just outside the school’s Gymnasium that is planned to be utilized by the Parish for after hour functions.
The 56,000 SF school opened in the August of 2017 at a cost of $11.9 million.

